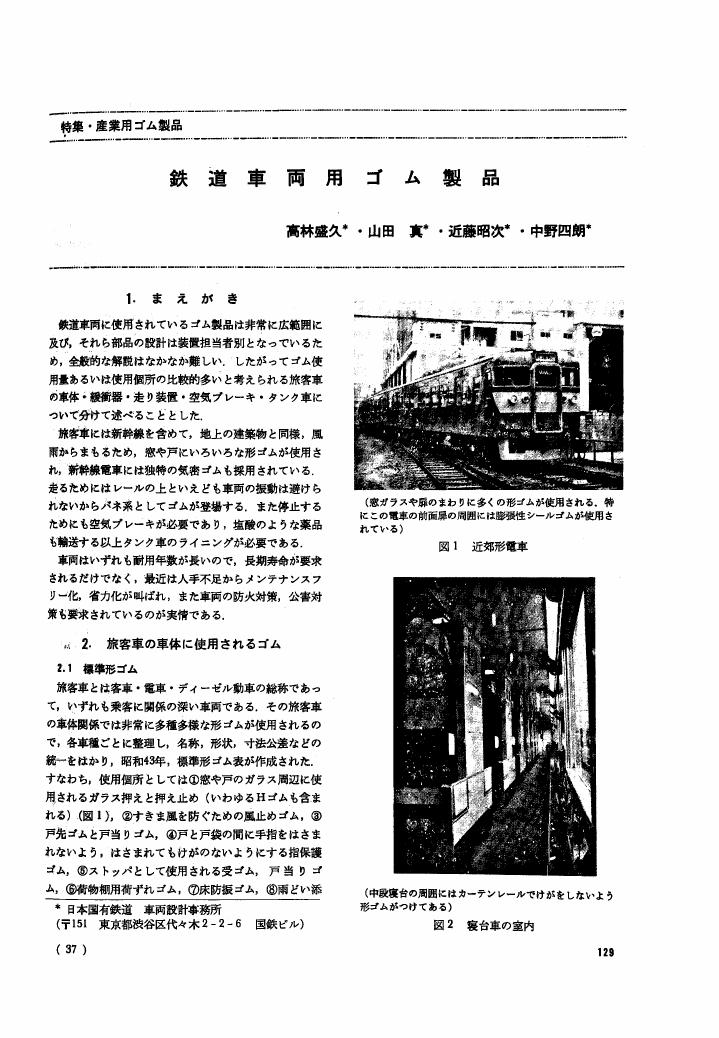17 0 0 0 OA NURBS曲面モデルを用いた鉄筋コンクリート造の自由曲面屋根の施工プロセスと合理化
- 著者
- 林 盛 山﨑 康造 木村 俊明 権藤 智之
- 出版者
- 一般社団法人 日本建築学会
- 雑誌
- 日本建築学会技術報告集 (ISSN:13419463)
- 巻号頁・発行日
- vol.25, no.60, pp.935-940, 2019-06-20 (Released:2019-06-20)
- 参考文献数
- 7
- 被引用文献数
- 1 5
This paper reports the design and construction process of 3D curved reinforced concrete roof in a recent project. In design process, “base model” based on NURBS was used to make consensus on the shape between designers and contractors. In construction, it was utilized for high precision construction and rationalization.
- 著者
- 篠原 廉 権藤 智之 蟹澤 宏剛 林 盛 保坂 至
- 出版者
- 日本建築学会
- 雑誌
- 日本建築学会計画系論文集 (ISSN:13404210)
- 巻号頁・発行日
- vol.85, no.773, pp.1525-1534, 2020 (Released:2020-07-30)
- 参考文献数
- 15
- 被引用文献数
- 1
In recent times, the design of three-dimensional (3D) complex shape architectures has become much easier since the advent of 3D-CAD or BIM software. However, the roles of designers, contractors or sub-contractors have become uncertain. For example, in the construction of an architectural project, it is necessary for the associated sub-contractors to possess the prerequisite knowledge of the design processes to avoid discordance of roles or prevent irrelevant design alterations. Additionally, in the application of 3D modeling for designs, the method of transferring design information from designers to contractors is difficult. This research elucidates the construction process of formworks of different 3D complex shape reinforced concrete RC architectures. In particular, this research focused on transferring design information from designers to contractors or sub-contractors. Further, the research analyzed the different options involved in the transfer and clarifies the advantages or disadvantages of each option. The results are outlined below. First, from the investigation of two architectural magazines, “Shinkenchiku” and “Kenchiku–Gijutsu” from January 2000 to July 2019, the authors collected 265 3D complex shape RC architectures and clarified their trends. From these architectures, the authors selected four 3D complex shape RC architectures recently constructed for case studies, each of which had different production system. Second, in the case studies, the authors interviewed the designers, the contractors, and the sub-contractors of the four projects and collected the plans or 3D models. From the data collected, the projects were classified according to the viewpoint of who took the initiative for deciding the construction details or information: the designer (project A), the contractor (project B), the sub-contractor (project C), or the contractor and the sub-contractor (project D). The problems associated with each project are outlined below. 1) Project A: There were no major design alterations or occurrence of discordance because the project designers adhered to the given coordinate values with high precision. However, the task assigned to the designer was too large compared with general cases such as making detailed 3D models. 2) Project B: The BIM manager of the contractors developed the BIM model and pioneered the consensus with the owners and designers. However, the sub-contractors were unable to directly apply the BIM model; therefore, the sub-contractors had to develop their own 3D model for the formwork. 3) Project C: The sub-contractors managed the 3D model unitarily, and design alterations made were reflected on the model quickly; this enabled the NC data for production of the formwork to be directly made from the 3D model. 4) Project D: The contractor and the sub-contractor examined the details of the design or construction method together. They joined design processes and shared the 3D model. Thus, no major design alterations or other problems occurred. Under recent circumstances, deciding who should develop 3D models or other necessary information for construction is difficult because the requisite skills or experiences are dependent on the companies involved. However, noticeable trials were present in project C; the sub-contractor managed the information and realized the smooth transfer of information. As a result, this research clarified the gray areas in the production process: how to transfer information, such as coordinate values; two-dimensional (2D) drawings; surface models; solid models; software, information sharing system, when the aforementioned information is decided, and whether construction drawings are directly made from 3D models.
7 0 0 0 OA 複雑形状RC建築における3Dモデル共有と型枠製作プロセス
- 著者
- 保坂 至 林 盛 権藤 智之 蟹澤 宏剛 山﨑 康造
- 出版者
- 一般社団法人 日本建築学会
- 雑誌
- 日本建築学会技術報告集 (ISSN:13419463)
- 巻号頁・発行日
- vol.28, no.68, pp.448-453, 2022-02-20 (Released:2022-02-20)
- 参考文献数
- 7
- 被引用文献数
- 1
This paper reveals the detail of the construction management of the formwork of a recent complex shape building construction, Kawaguchi-shi Meguri-no Mori. In this project, the 3D-model manager (3DMr) managed the complex 3D-model of the building and revised it following many changes from the designer or the form factory. In addition, the 3DMr planned the schedule of the approval by the designer for each parts of the building, for the form factory could start the fabrication of the form on time. The management system can be effective for complex shape buildings which require more information sharing and time management.
1 0 0 0 OA 鉄道車両用ゴム製品
- 著者
- 高林 盛久 山田 真 近藤 昭次 中野 四朗
- 出版者
- 一般社団法人 日本ゴム協会
- 雑誌
- 日本ゴム協会誌 (ISSN:0029022X)
- 巻号頁・発行日
- vol.48, no.3, pp.129-137, 1975 (Released:2008-04-16)
- 参考文献数
- 3

