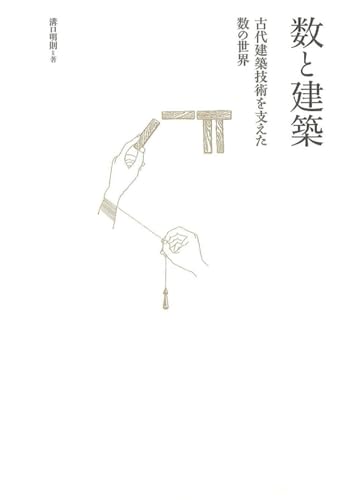2 0 0 0 OA 法隆寺金堂の柱間寸法計画について : 古代建築の柱間寸法計画と垂木割計画(2)
- 著者
- 溝口 明則
- 出版者
- 日本建築学会
- 雑誌
- 日本建築学会計画系論文集 (ISSN:13404210)
- 巻号頁・発行日
- vol.71, no.603, pp.167-173, 2006-05-30 (Released:2017-02-17)
- 参考文献数
- 1
The method to plan the column interval dimensions at Horyuji Kondo (the main hall of Horyuji temple) has been argued for a century. However we still have not reached to a reliable conclusion yet. This thesis explains the planning method of the column interval dimensions of Horyuji Kondo by adopting the mediaeval period's 'shiwarisei' as a clue.This is the method to design the standard unit of the column interval from the dimensions of the rafter interval. Up to the present, the method to plan the column interval dimensions at the Kondo has been understood by applying a whole number among the center of the columns. But fractional numbers happen to appear because of the existence of the interval dimensions of eaves girders (gagyou) and rafters.As a result, the existence of the primitive 'shiwari-sei' and a new planning method to position the columns can be proposed.
- 著者
- 青田 和也 溝口 明則
- 出版者
- 一般社団法人日本建築学会
- 雑誌
- 学術講演梗概集. F-2, 建築歴史・意匠 (ISSN:13414542)
- 巻号頁・発行日
- vol.2010, pp.37-38, 2010-07-20
- 著者
- 小岩 正樹 永井 規男 中川 武 溝口 明則 河津 優司 坂本 忠規 佐々木 昌孝 米澤 貴紀 伏見 唯
- 出版者
- 一般社団法人日本建築学会
- 雑誌
- 学術講演梗概集. F-2, 建築歴史・意匠 (ISSN:13414542)
- 巻号頁・発行日
- vol.2010, pp.43-44, 2010-07-20
1 0 0 0 OA 法隆寺五重塔の垂木割計画について : 古代建築の柱間寸法計画と垂木割計画(3)
- 著者
- 溝口 明則
- 出版者
- 日本建築学会
- 雑誌
- 日本建築学会計画系論文集 (ISSN:13404210)
- 巻号頁・発行日
- vol.71, no.608, pp.135-141, 2006-10-30 (Released:2017-02-17)
- 参考文献数
- 2
In our resent paper, we explained the planning method of the column interval dimensions of Horyuji Kondo (the main hall of Horyuji temple) by adopting the mediaeval period's 'shiwari-sei' as a clue. However, what seems to be lacking is the consideration to the Pagoda in Asuka period. This thesis deals with the method for designing the standard unit of the column interval of Horyuji Gojyu-no-tou (Pagoda of Horyuji temple) and Hokkiji Pagoda. These Pagodas have the same measure and the method founded on the primitive 'shiwari-sei' as that of Horyuji Kondo and Chumon.
- 著者
- 黒岩 千尋 中川 武 溝口 明則
- 出版者
- 日本建築学会
- 雑誌
- 日本建築学会計画系論文集 (ISSN:13404210)
- 巻号頁・発行日
- vol.81, no.719, pp.195-202, 2016
One of the greatest characteristics of Preah Vihear Temple is the repeatedly pairs of "口-shape" "田-shape" building. These buildings called "annexed building" are almost limited to guideline on research, and they were not deemed about functions and features. Originally in Khmer temple architecture, architectural styles and functions of the main constituent building like main tower and library are not particularly changed, in contrast, vigorous emergence of "田-shape" architectural style is remarkable. This paper focuses on "annexed building" especially "口-shape" and "田-shape" buildings in Preah Vihear Temple, to consider the significance of these buildings and its transition process by comparison of spatial characteristics, temple layout, and functions, "annexed building" shows the transition tendency of whole picture of Khmer architecture. Through the analysises, this paper points out the characteristics of Preah Vihear Temple as "vertically-oriented" layout temple and the provincial city in flourishing ages of Khmer empire.
- 著者
- 溝口 明則 中川 武 浅野 隆 斉藤 直弥
- 出版者
- 日本建築学会
- 雑誌
- 日本建築学会計画系論文集 (ISSN:13404210)
- 巻号頁・発行日
- vol.72, no.612, pp.131-138, 2007
- 被引用文献数
- 1 2
Although there are a variety of arguments and conclusions, the dimensional plan system of the Khmer architecture is not achieved collective conclusion over the years. Concerning this issue, the main purpose of this study is to indicate the construction measure of the Khmer period through the comparative analysis between Thommanon Temple Complex and Banteay Samre Temple Complex, which are suitable examples on account of the construction period, located region, and the scale of complex.The conclusions of this analysis are; 1. these two monuments are clearly recognized to be subjected to the whole number plan system, 2. the construction measure of the Angkor Wat period is estimated around 412mm.
1 0 0 0 数と建築 : 古代建築技術を支えた数の世界
- 著者
- 百瀬 純哉 中川 武 溝口 明則 下田 一太 佐藤 桂
- 出版者
- 一般社団法人日本建築学会
- 雑誌
- 学術講演梗概集. F-2, 建築歴史・意匠 (ISSN:13414542)
- 巻号頁・発行日
- vol.2010, pp.595-596, 2010-07-20
