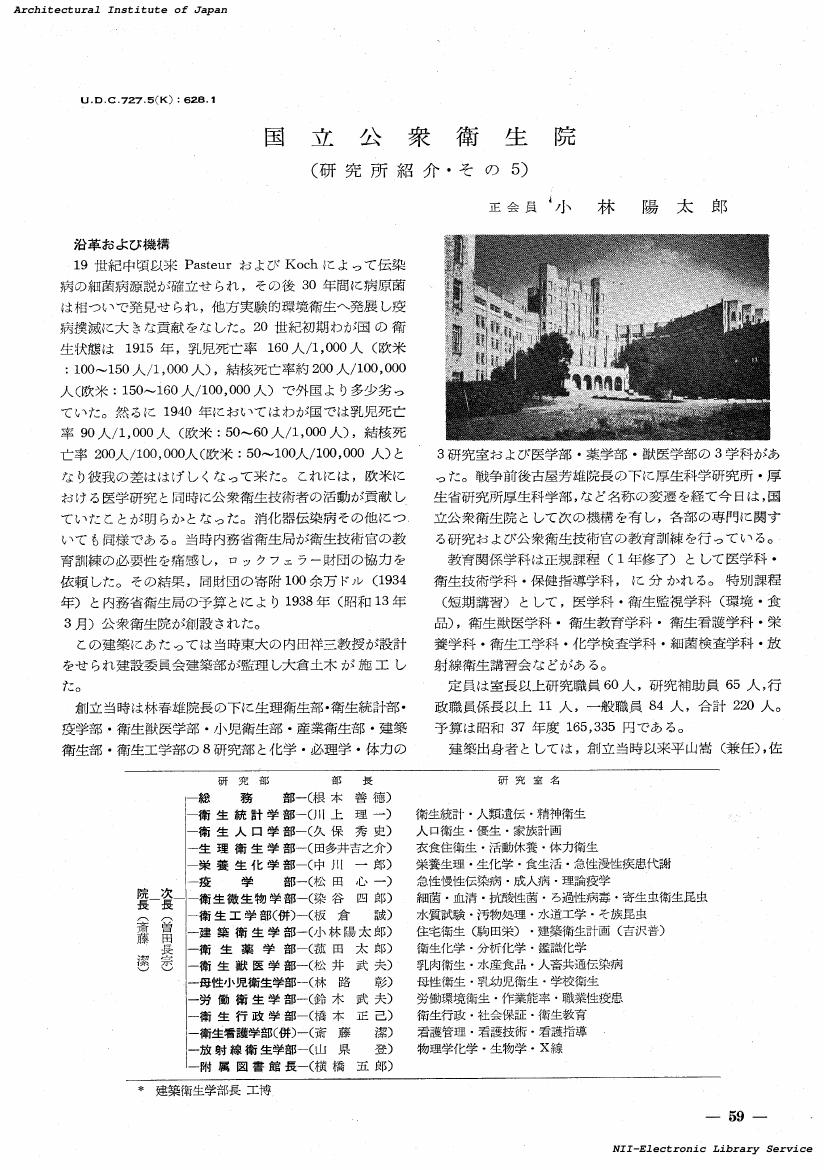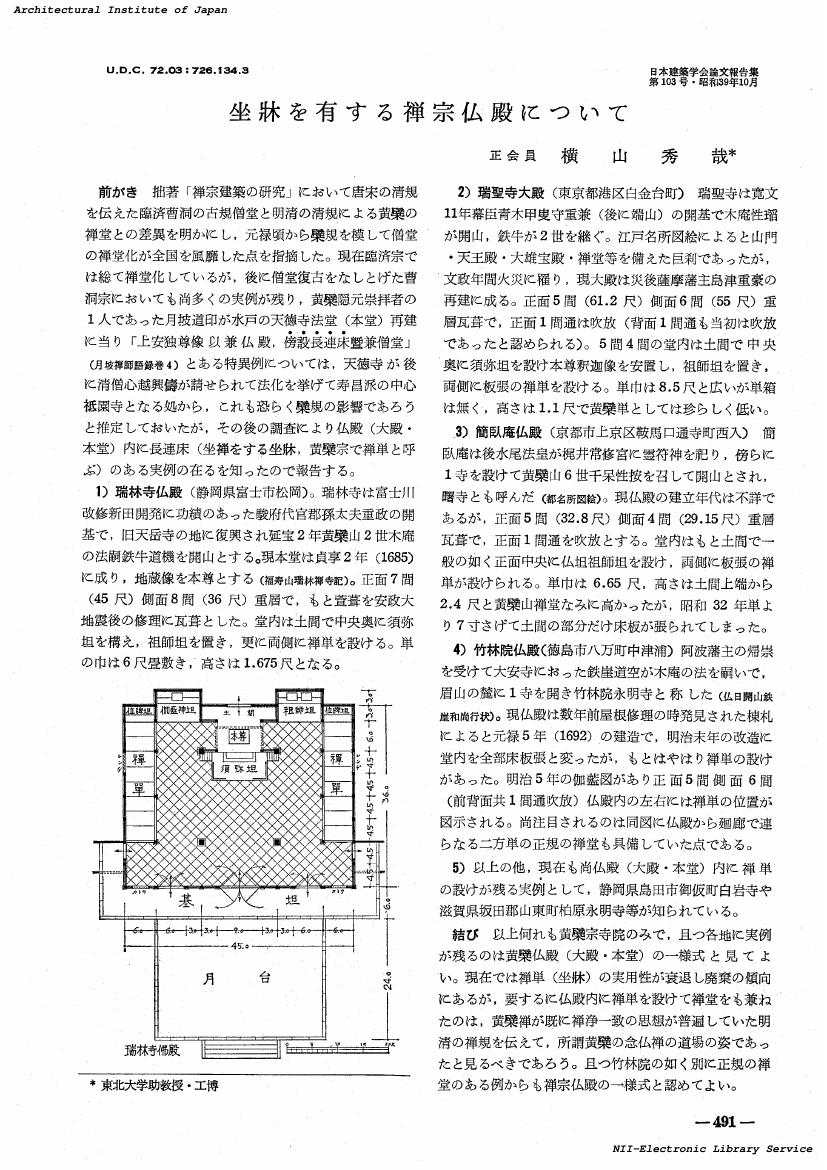1 0 0 0 OA 国立公衆衛生院 : 研究所紹介・その5(学界情報)
- 著者
- 小林 陽太郎
- 出版者
- 一般社団法人 日本建築学会
- 雑誌
- 日本建築学会論文報告集 (ISSN:03871185)
- 巻号頁・発行日
- vol.73, pp.59-60, 1962-06-30 (Released:2017-08-30)
- 著者
- 光崎 育利
- 出版者
- 一般社団法人 日本建築学会
- 雑誌
- 日本建築学会論文報告集 (ISSN:03871185)
- 巻号頁・発行日
- vol.259, pp.95-104, 1977-09-30 (Released:2017-08-22)
This paper is continued previous repors No.1, No.2, No.3, which are compared situation of the rivers and the roads in Osaka in 1935 and in 1970. The contents of this paper are shown as follows. 1. The object of this paper. 2. The use of the rivers in Osaka urban area in 1935. 3. The distribution of the rivers (included some canals) in comparing two the years. 4. An outlook of the roads in Osaka urban area in 1935. 5. The distribution of the alley-ways in Osaka central urban area in 1935. 6. The cmparing for the width of roads in 1935 and in 1970. 7. The conclusion.
1 0 0 0 5034 江戸幕府小普請方について(意匠・歴史)
- 著者
- 鈴木 解雄
- 出版者
- 日本建築学会
- 雑誌
- 日本建築学会論文報告集 (ISSN:03871185)
- 巻号頁・発行日
- vol.60, pp.657-660, 1958
1 0 0 0 OA 町屋敷内部の構造と住民構成 (I) : 江戸町人地の研究 (5)
- 著者
- 玉井 哲雄
- 出版者
- 一般社団法人 日本建築学会
- 雑誌
- 日本建築学会論文報告集 (ISSN:03871185)
- 巻号頁・発行日
- vol.265, pp.163-172, 1978-03-30 (Released:2017-08-22)
1 0 0 0 OA 中井家大工支配の初期的形態について
- 著者
- 谷 直樹
- 出版者
- 一般社団法人 日本建築学会
- 雑誌
- 日本建築学会論文報告集 (ISSN:03871185)
- 巻号頁・発行日
- vol.277, pp.137-144, 1979-03-28 (Released:2017-08-22)
- 著者
- 石井 聖光
- 出版者
- 日本建築学会
- 雑誌
- 日本建築学会論文報告集 (ISSN:03871185)
- 巻号頁・発行日
- vol.103, 1964
- 著者
- 坪井 善勝 川口 衞
- 出版者
- 日本建築学会
- 雑誌
- 日本建築学会論文報告集 (ISSN:03871185)
- 巻号頁・発行日
- vol.103, 1964
- 著者
- 坪井 善勝 川股 重也 川井 満
- 出版者
- 日本建築学会
- 雑誌
- 日本建築学会論文報告集 (ISSN:03871185)
- 巻号頁・発行日
- vol.103, 1964
1 0 0 0 OA 街路空間における空間意識の分析 (心理量分析) : 街路空間の研究 (その 1)
- 著者
- 船越 徹 積田 洋
- 出版者
- 一般社団法人 日本建築学会
- 雑誌
- 日本建築学会論文報告集 (ISSN:03871185)
- 巻号頁・発行日
- vol.327, pp.100-107, 1983-05-30 (Released:2017-08-22)
- 被引用文献数
- 14
本研究により街路空間の心理構造の全貌を解明でき, 全ての種類の街路空間に適用できる心理因子軸13因子軸を設定することができた。これにより, 様々な街路空間について評価・分析等を客観的に行うことが可能となったと言える, 以後, 街路空間の定量的記述方法(物理量分析)を開発し, 本研究で得られた心理因子軸を用いて街路空間構成要素との相関研究を行うことにしている。
1 0 0 0 OA 遠藤明久博士のご質疑に対する回答
- 著者
- 小野木 重勝
- 出版者
- 一般社団法人 日本建築学会
- 雑誌
- 日本建築学会論文報告集 (ISSN:03871185)
- 巻号頁・発行日
- vol.201, pp.93-94, 1972-11-30 (Released:2017-08-22)
1 0 0 0 OA 森山武光と中村一正 : 開拓使物産売捌所の研究・第5報
- 著者
- 遠藤 明久
- 出版者
- 一般社団法人 日本建築学会
- 雑誌
- 日本建築学会論文報告集 (ISSN:03871185)
- 巻号頁・発行日
- vol.104, pp.38-42, 1964-10-30 (Released:2017-08-30)
Following the previous paper this paper deals with T. MORIYAMA's and I. NAKAMURA's careers. They were the persons on the part of the KAITAKUSHI in charge of the construction of the Sale and Reception Room of the KAITAKUSHI. T. MORIYAMA (1842-1920) was the clansman of Saga, and I. NAKAMURA (1835-89?) was a carpenter in the last years of the Edo. Both the architects were employed by the KAITAKUSHI in 5th of the Meiji Era, then designed various occidental style buildings of the KAITAKUSHI and supervised these constructions. From 11th to 14th of the Meiji they were appointed as the constructing foremen of the Sale and Reception Room (designed by J. Conder). And through their performances for this construction they engaged as the engineering executives of Kokyozoeijimukyoku (imperial palace construction bureau, estab. in 1812).
- 著者
- 滝口 克己 黒正 清治 小林 克巳 石田 彰男 木村 正彦
- 出版者
- 一般社団法人 日本建築学会
- 雑誌
- 日本建築学会論文報告集 (ISSN:03871185)
- 巻号頁・発行日
- vol.286, pp.29-35, 1979
- 被引用文献数
- 1 1
This paper describes the newly developed loading apparatus for experimental studies to clarify the restoring force characteristics of reinforced concrete columns subjected to bi-directional horizontal forces and axial force. The loading method by this apparatus is as follows : 1) The base of column is fixed on the bed of loading apparatus. 2) The axial force is vertically applied by dead weight. 3) Two horizontal forces are applied to the top of column by oil jacks independently each other. In this loading apparatus, the relative three rotational displacements between top and base of column are restrained by the link mechanism, but the two horizontal displacements and vertical displacement are not restrained. Three specimens were tested without axial force, in order to obtain the fundamental data about the restoring force characteristics of reinforced concrete columns to bi-directional horizontal displacements and to examine the effects of the link mechanism on restraining rotational displacements. In this experiment, horizontal, vertical and rotational relative displacements were measured. From these experimental results, it was found that all rotational displacements were negligibly small, but horizontal and vertical displacements were not restrained by the link mechanism at all. Therefore, the loading apparatus developed here was operated properly and was restraining the rotational displacements, as was expected in its design. As a result, it was proved that the experiments of reinforced concrete columns subjected to bi-directional horizontal forces and axial force could be carried out on the clear conditions conveniently.
1 0 0 0 OA 非保存力を受ける周辺固定部分球形殻の弾性安定解析 I
- 著者
- 角野 晃二 三井 和男
- 出版者
- 一般社団法人 日本建築学会
- 雑誌
- 日本建築学会論文報告集 (ISSN:03871185)
- 巻号頁・発行日
- vol.331, pp.10-17, 1983-09-30 (Released:2017-08-22)
- 被引用文献数
- 1
A number of investigations concerning elastic stability of shell type structures subjected to quasi-stasic conservative forces or time depending dynamic forces. However there have been no study for the behavior of them under the action of quasi-static nonconservative forces. In this paper the authors show an analytical study of stability for clamped spherical shells subjected to combined load composed of quasi-static uniform hydropressure (conservative force) and a frictional force (nonconservative tangential follower force). Similar loading conditions, for example, can be realized when an object is moving fast under deep soil or liquid. And it is found that dynamic instabilities take place at some equilibrium states. These tendencies are remarkable in the cases of moderatly deep shells. The authors consider such phenomena will be of interest and important from the view point of structural engineering.
- 著者
- 牧野 稔 松井 千秋 三谷 勲
- 出版者
- 一般社団法人 日本建築学会
- 雑誌
- 日本建築学会論文報告集 (ISSN:03871185)
- 巻号頁・発行日
- vol.281, pp.71-80, 1979
- 被引用文献数
- 4 1
In order to clarify post local buckling behavior and plastic rotation capacity of steel beam-columns, cantilever steel beam-columns of H shape cross section were tested under constant vertical load and alternating horizontal load. The test program was composed of two series; fifty nine specimens of Series I tested at large amplitude of plastic deflection, and thirty three specimens of Series II tested at small plastic amplitude. Main parameters involved in the tests were the width-to-thickness ratios of the flange b/f (2b, f : width and thickness of a flange, respetively), ones of the web D/w (D : depth of a cross section, w : thickness of a web), axial load ratios n (P/P_y, P : a constant vertical load of a specimen, P_y : axial yield load of a specimen), and material pro perties of the steel (mild steel and high strength steel). Values of the parameters b/f, D/w, n are as follows : b/f=6〜16 D/w=17〜65 n=0, 0.3, 0.6 In this paper, the test program and test results are reported. Some observation from the test results are as follows : 1) Not only width-to-thickness ratio of the flange but also one of the web and axial load ratio influence on the post local buckling behavior of the steel beam-columns. 2) Not only with axial load but also without axial load, the members subjected to alternating bending shrink due to unbalance of axial load carrying capacities of the buckled flanges.
- 著者
- 木村 徳国
- 出版者
- 一般社団法人日本建築学会
- 雑誌
- 日本建築学会論文報告集 (ISSN:03871185)
- 巻号頁・発行日
- no.251, pp.101-107, 1977-01-30
Throughout the Tumulus Period (4th〜7th century A. D.) in Japan, the most popular dwelling house style for the indigenous rice-cultivating people was the so called "Tateana-Zumai (Pit dwelling)", and we know of the plan of the building through archaeological excavations; of the shape of the building by three instances of bronze relief carved in the said Period. The floor of a dwelling of this type was a shallow pit dug in the ground about two feet deep, and there was a hearth in the center of the earthen floor. Covering this pit completely, there was a simple dome-like thatched roof, which had no window but had two little openings in the upper sides of the roof to exhaust smoke from the hearth. A little entrance was also cut in the lower part of the roof. (The building had no wall.) The inner-room of a "Pit dwelling" was a very closed one which could shut the exterior elements off completely. Today, we call this type of dwelling, as mentioned before, "Tateana-Zumai" because of its pit, but we don't know by what name it was called by the people of the Tumulus Period. On the other hand, we can find many buildings called "Ya", "Tono" and "Muro" in Japanese literature such as "Kojiki", "Nippon-Shoki", "Manyoshu" and "Fudoki". All of them were completed in 8th century A.D. Now the author takes up the "Muro" building in this paper. To get its architectural image and historical characteristics precisely, the author thoroughly researched available facts through the scenes presenting "Muro" buildings in the tales, legends and poetry in the said four areas of literature, and got the following points concerning "Muro" clearly. a. All of the "Muro" buildings presented in literature had very closed inner-room. b. The floor of the "Muro" building was an earthen one, and there was a fireplace in the room. c. The people who dwelt in "Muro" buildings were not the rich or noble but the ordinary native people. d. Almost all of the facts about "Muro" buildings were found in very ancient legends in the said literature. e. The origin of "Nifimuro-no-Utage (the ritual banquet for new 'Muro' buildings)" were founded in the folk custom of the rice-cultivating people in very ancient times. Comparing these points with the characteristics of the said "Pit dwelling", there are so many similar points, that the author thinks that we can take the "Muro" buildings in literature as the "Pit dwelling" in archaeological fact. This thesis consists of the following chapters. I. "Muro" buildings in 8th century literature. II. The architectural images of "Muro" buildings. III. The "Nifimuro-no-Utage". IV. The "Muro-foki (the ritual blessing for new 'Muro' buildings)". V. Conclusion.
1 0 0 0 OA 水平上下同時入力に対する原子力発電所の非線形ロッキング地震応答解析
- 著者
- 武藤 清 小林 俊夫
- 出版者
- 一般社団法人 日本建築学会
- 雑誌
- 日本建築学会論文報告集 (ISSN:03871185)
- 巻号頁・発行日
- vol.276, pp.69-77, 1979-02-28 (Released:2017-08-22)
- 被引用文献数
- 2 3
- 著者
- 横山 秀哉
- 出版者
- 一般社団法人 日本建築学会
- 雑誌
- 日本建築学会論文報告集 (ISSN:03871185)
- 巻号頁・発行日
- vol.103, pp.491, 1964-10-15 (Released:2017-08-30)
1 0 0 0 OA 平安期里内裏の空間秩序について : 陣口および門の用法からみた
- 著者
- 飯淵 康一
- 出版者
- 一般社団法人 日本建築学会
- 雑誌
- 日本建築学会論文報告集 (ISSN:03871185)
- 巻号頁・発行日
- vol.340, pp.159-168, 1984-06-30 (Released:2017-08-22)
1 0 0 0 OA 戦国期京都の町組「六町」の結成時期
- 著者
- 高橋 康夫
- 出版者
- 一般社団法人 日本建築学会
- 雑誌
- 日本建築学会論文報告集 (ISSN:03871185)
- 巻号頁・発行日
- vol.282, pp.169-176, 1979-08-30 (Released:2017-08-22)
This paper, taking over the preceding papers, will deal with the problem of the formative period by investigating the stage of Cho and Machigumi grawing. Contents of this is as follows. 1. Disputed point. 2. Analysis of the affair in the seventh year of Daiei Period. 3. Toward the establishment of the Rokucho Organization.
- 著者
- 上松 佑二
- 出版者
- 一般社団法人 日本建築学会
- 雑誌
- 日本建築学会論文報告集 (ISSN:03871185)
- 巻号頁・発行日
- vol.299, pp.155-165, 1981-01-30 (Released:2017-08-22)
- 被引用文献数
- 1







